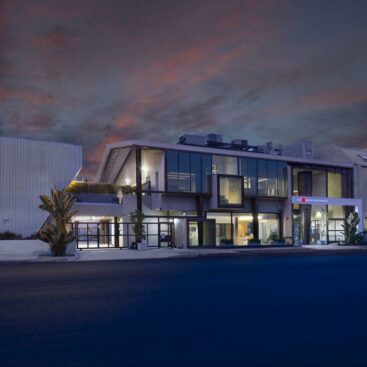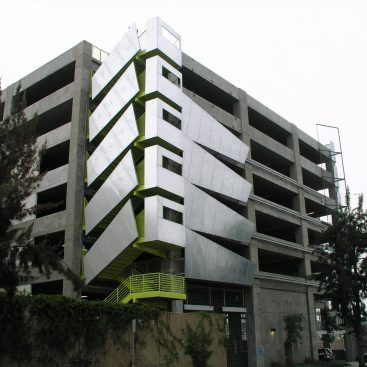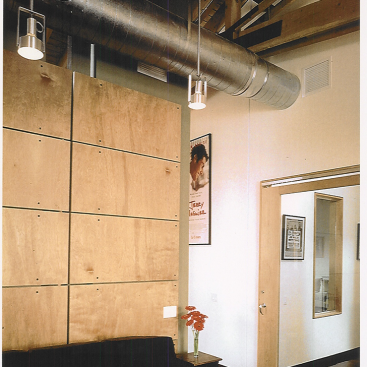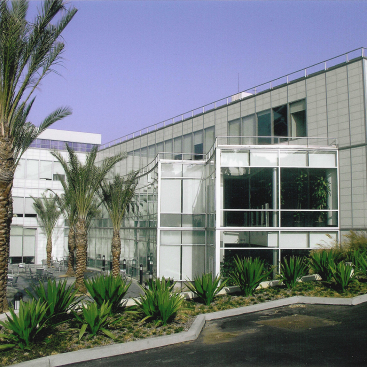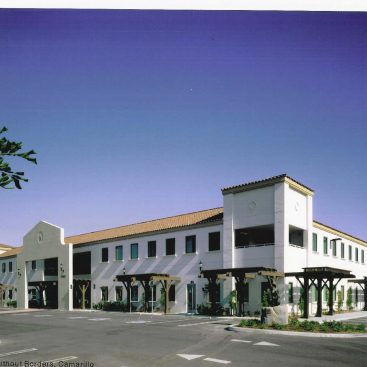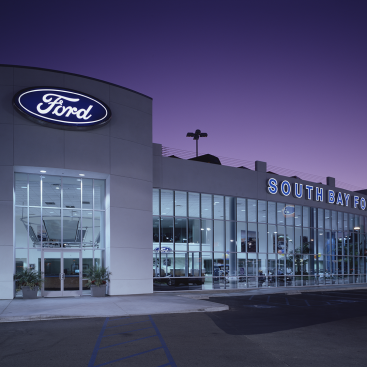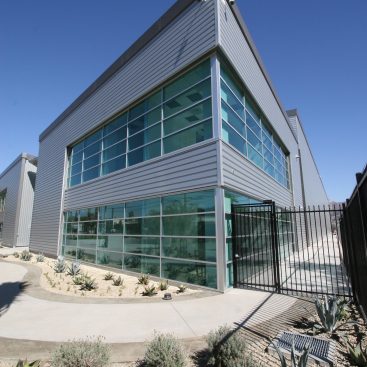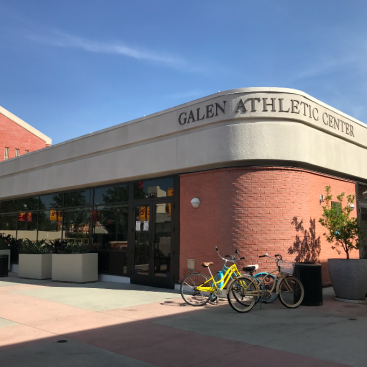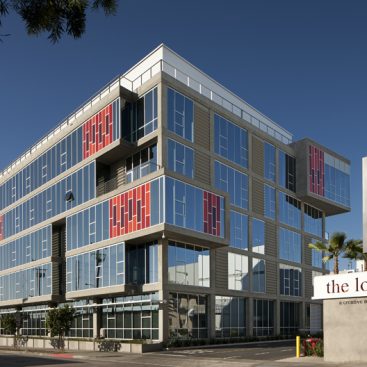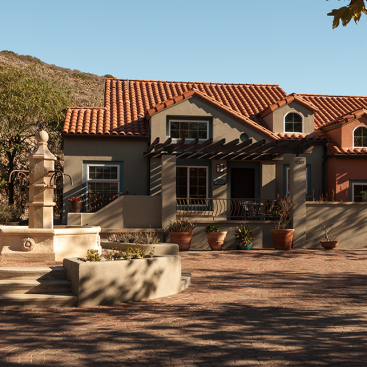Ground-up, three-story, mixed use building with one level of underground parking, a ground floor parking garage and three commercial units with two levels of residential units above. Included installation of new underground electrical service, transformer pad, switchboard and communications.
PROJECT LOCATION:
1605 W Grafton Street
Los Angeles, CA 90026
PROJECT TYPE:
New Construction
PROJECT SIZE:
42,500 SF
ARCHITECT:
KFA Architects








