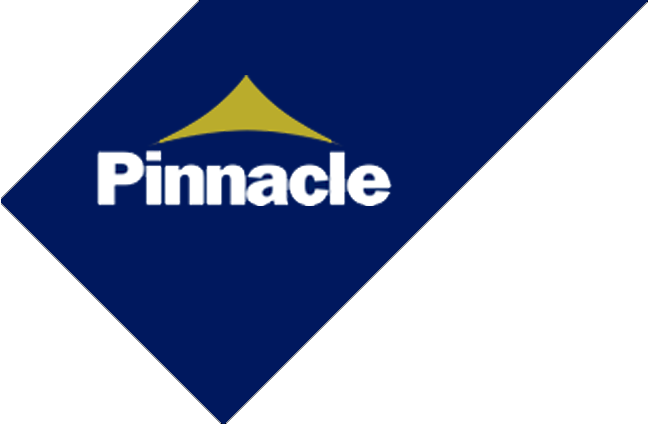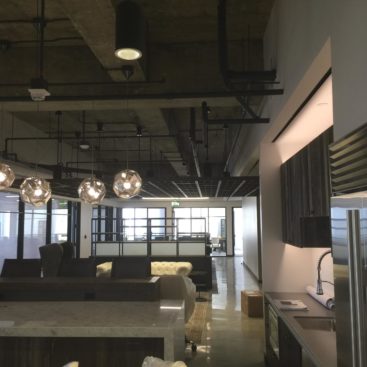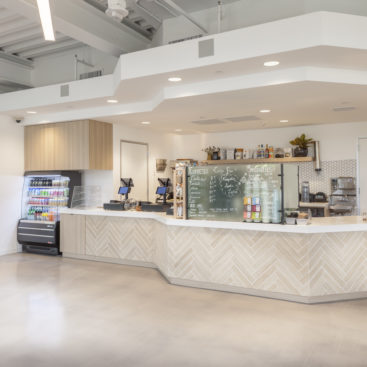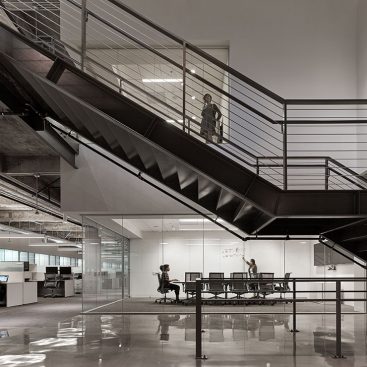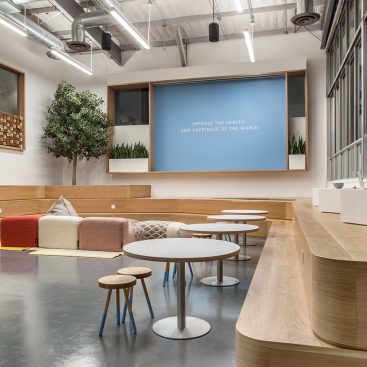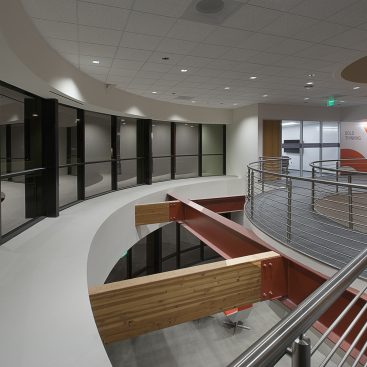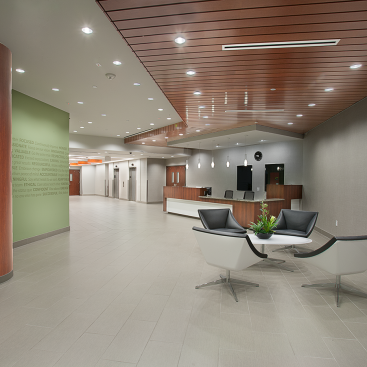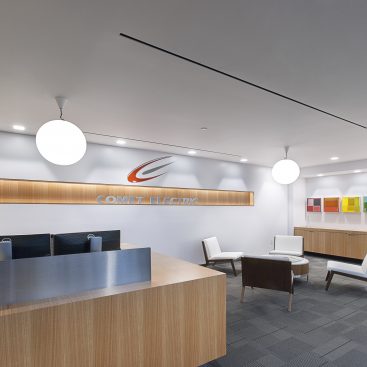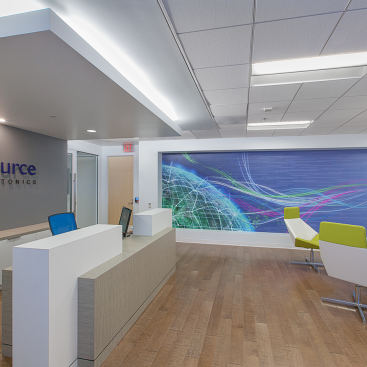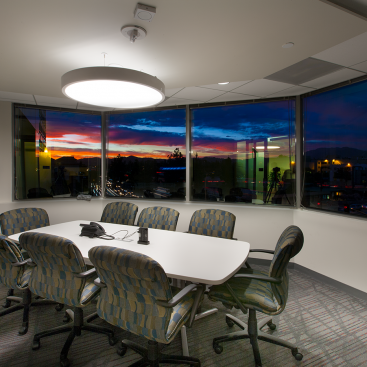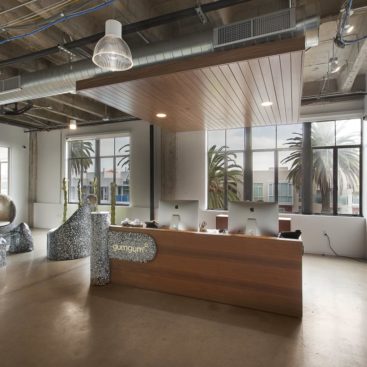 View Project...
View Project...
Gum Gum
Build out of interior tenant office space in an existing office building. This creative space is 11,329 sf and includes a kitchen, private offices, open work area and conference rooms.
The scope of work included polished concrete floors, custom millwork a glass wall system and custom wood floating ceiling.
PROJECT LOCATION:
1314 7th Street, 3rd Floor
Santa Monica, CA
